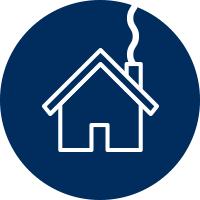top of page

Render courtesy of Studio Arkitecture, not my own. Used for context.
PARK LANE -
SHOPPING CENTRE REFURB
EVERTON PARK
27.3981° S, 152.9889° E
This project was part demolition / part renovation and part new construction at an existing small shopping centre.
The majority of the previous buildings and site components were not code compliant, so working alongside the Project Management team we were able to provide realistic solutions for the client and achieve the result they were after.

Floor Plan - Precinct 3 East

Floor Plan - Precinct 3 North

Floor Plan -
Precinct 3 South

Section

Details

Details

Details

Details
bottom of page



