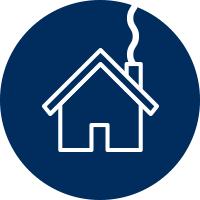top of page

CARWASH
BEAUDESERT
27.9882° S, 153.0019° E
This project was part of a shopping centre development which consisted of a small grocer, medical centre, service station and fast food and small retail stages.
The Carwash involved plotting the site and ensuring the levels and falls worked with the existing hardstand, liaising with the carwash manufacturer and D&C builder to achieve the final result.

Site Plan

Floor Plan

Roof Plan

Elevations

Elevations

Sections

Sections
bottom of page



