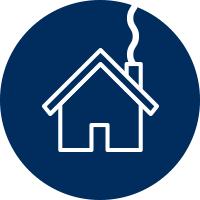
INDUSTRIAL SITE
MT.ISA, QLD
20.7256° S, 139.4927° E
This project was a design through to construction for a new mining development in Mt.Isa.
It involved a great deal of co-ordination with the Project Managers and consultants to design in detail numerous aspects of the site. These included detailed site plans for pedestrian and vehicle access, documentation and details for construction incorporating information from consultants, in depth ongoing reviews between us and the project team to ensure deadlines were achieved.

Floor Plan

Ceiling Plan

Roof Plan

Slab Plan

Elevations N & E

Elevations S & W

Sections

Metallurgical Laboratory - Floor Plan

Ground Floor Pt. 1

Ground Floor Pt.2

Slab Plan

Internal Elevations Pt.1

Internal Elevations Pt.2

Internal Elevations Pt.3

Internal Elevations Pt.4

Construction Details

Construction Details

During Construction



