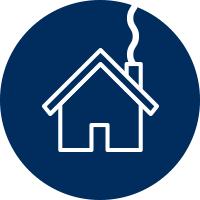top of page

HIGH SCHOOL
BRISBANE
27.5400° S, 153.0680° E
This project was a renovation at a local Brisbane school which involved composing the drawings using some existing CAD plans and on-site measure ups.
Spanning over two levels and mixed between student specific ad teacher use, we worked alongside the clients to produce an acceptable design solution and interiors package to move forward to tender and construction.

Demo plans

Lower Level - Proposed

Upper Level -
Proposed

Elevation / Section

Elevations

Detailed Room Layout

Detailed
Room Layout

Detailed Room Layout

Detailed Room
Layout
bottom of page



