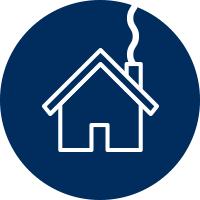top of page

QLD TISSUES - WAREHOUSE ADDITION
CAROLE PARK
27.6167° S, 152.9333° E
Due to growth in their business we were given the task to provide two new warehouses for manufacturing on an existing site for Qld Tissues Company.
This involved one new building and one extension onto an existing building. Working closely with the civil and structural engineers to ensure the new structure and hardstands fitted seamlessly into the existing site.

Site Plan

Demo - Ground Floor

Ground Floor

Elevations

Elevations

Sections

Floor Plan

Roof Plan

Elevations

Sections
3D Views
bottom of page



