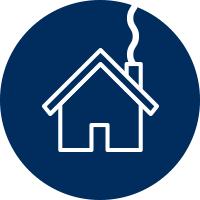
PATEENA RESIDENCE
STAFFORD, QLD
27°24'24.6"S 153°00'45.1"E
This was a property that my partner and I purchased our first house together. We still currently reside in the property and these plans were done to see how we could expand the current floor plan.
This was done by integrating an internal set of stairs, an open plan living, dining and kitchen area, seamless entry through to the rear deck.
The current house is big enough for us, but we wanted to look at a design that a family / our family could grow into.
Although our budget didnt allow for a pool, we future proofed the lower entertaining area for a pool to be built off the rear portion of the lower outdoor area and reducing costs by utilizing the existing sloping block.
(Noting these are not a full set of Working Drawings, they were done up for a feasibility study)


















